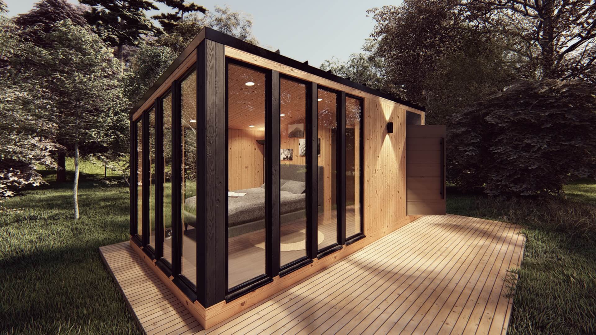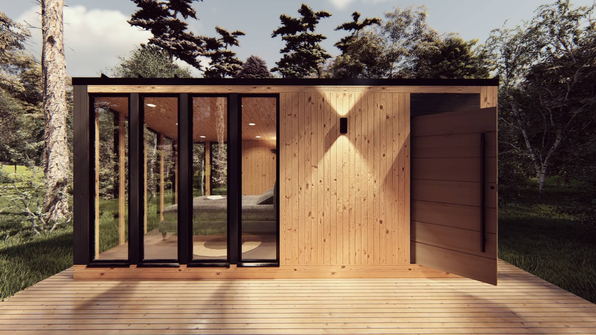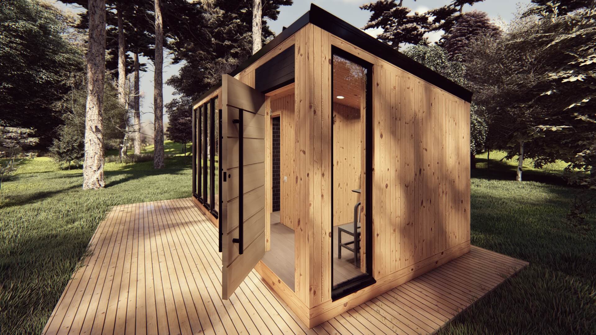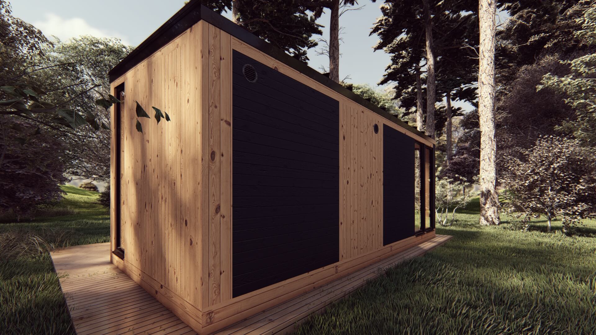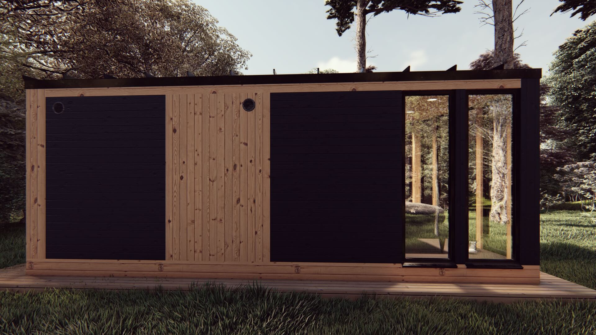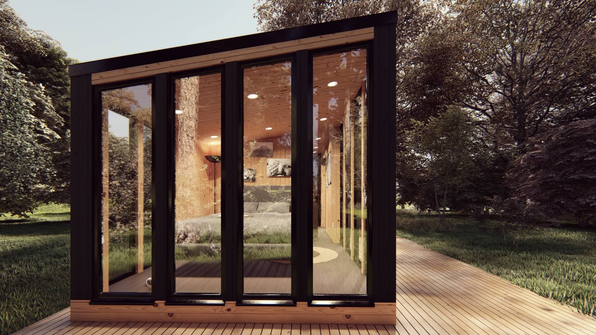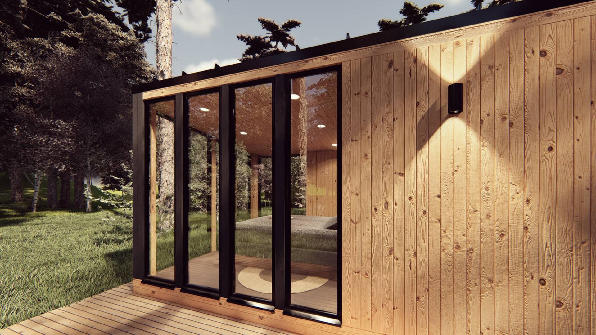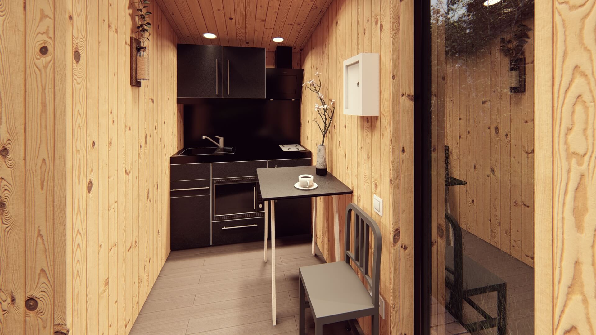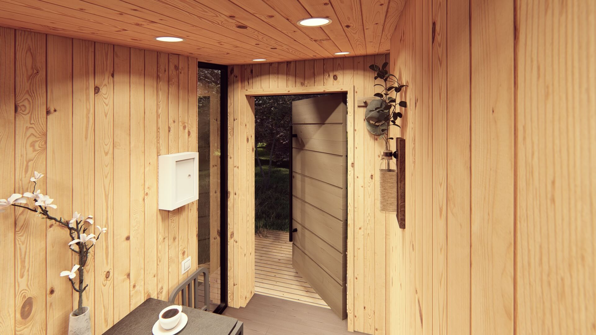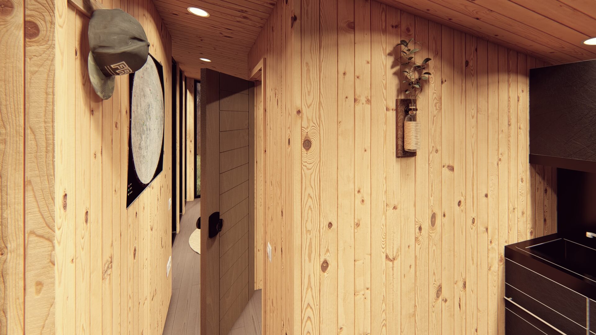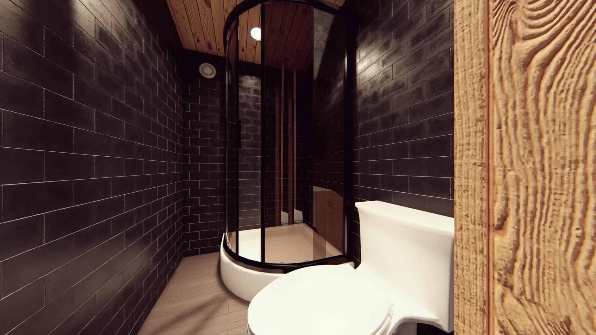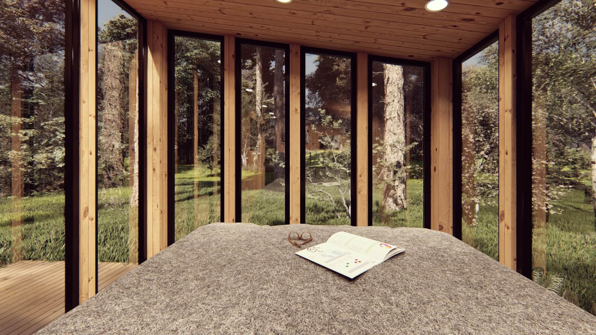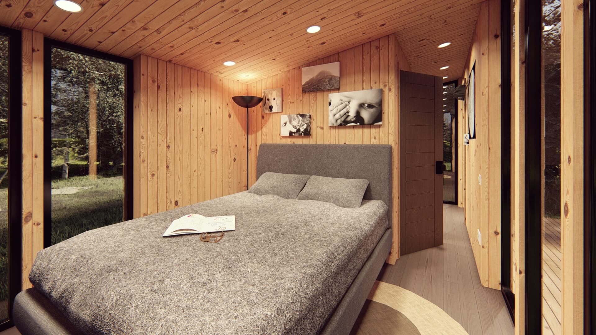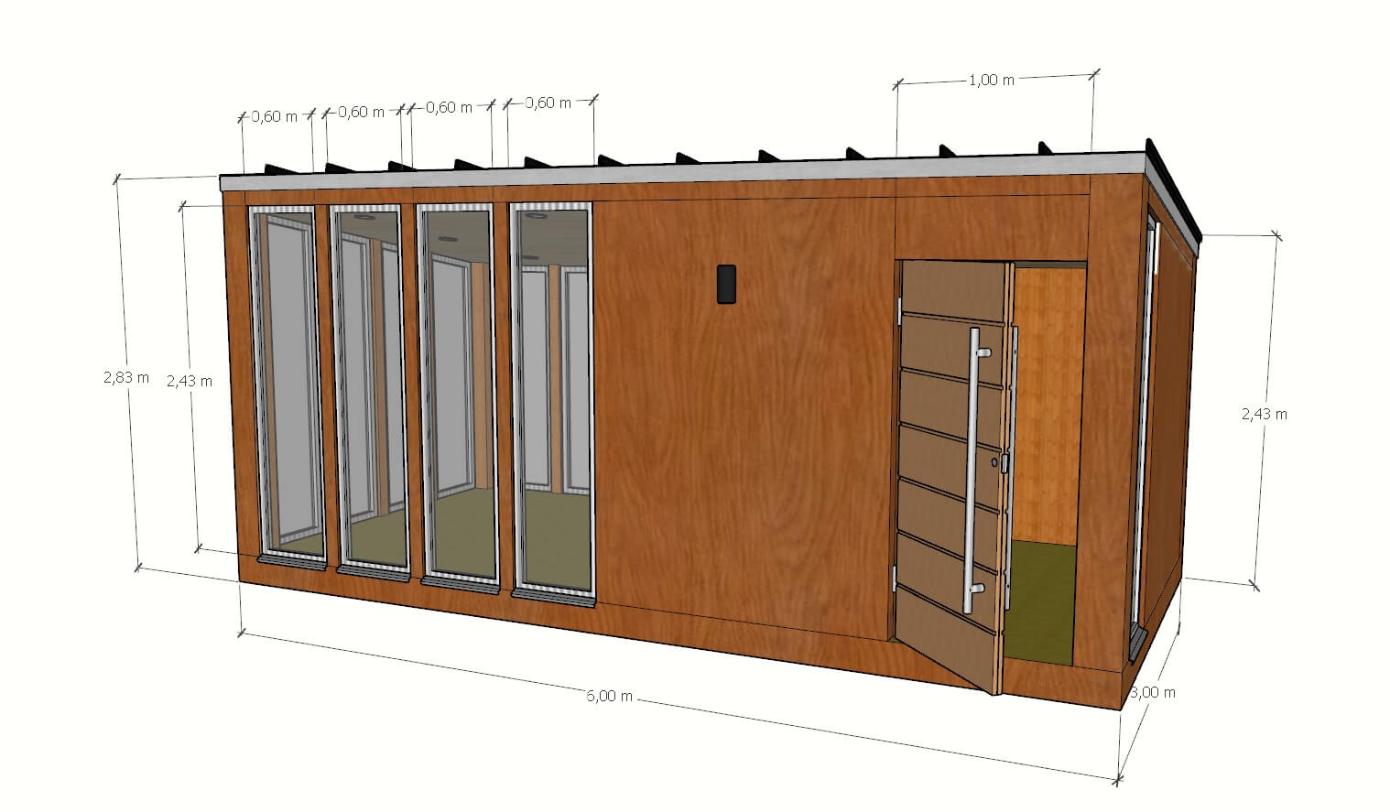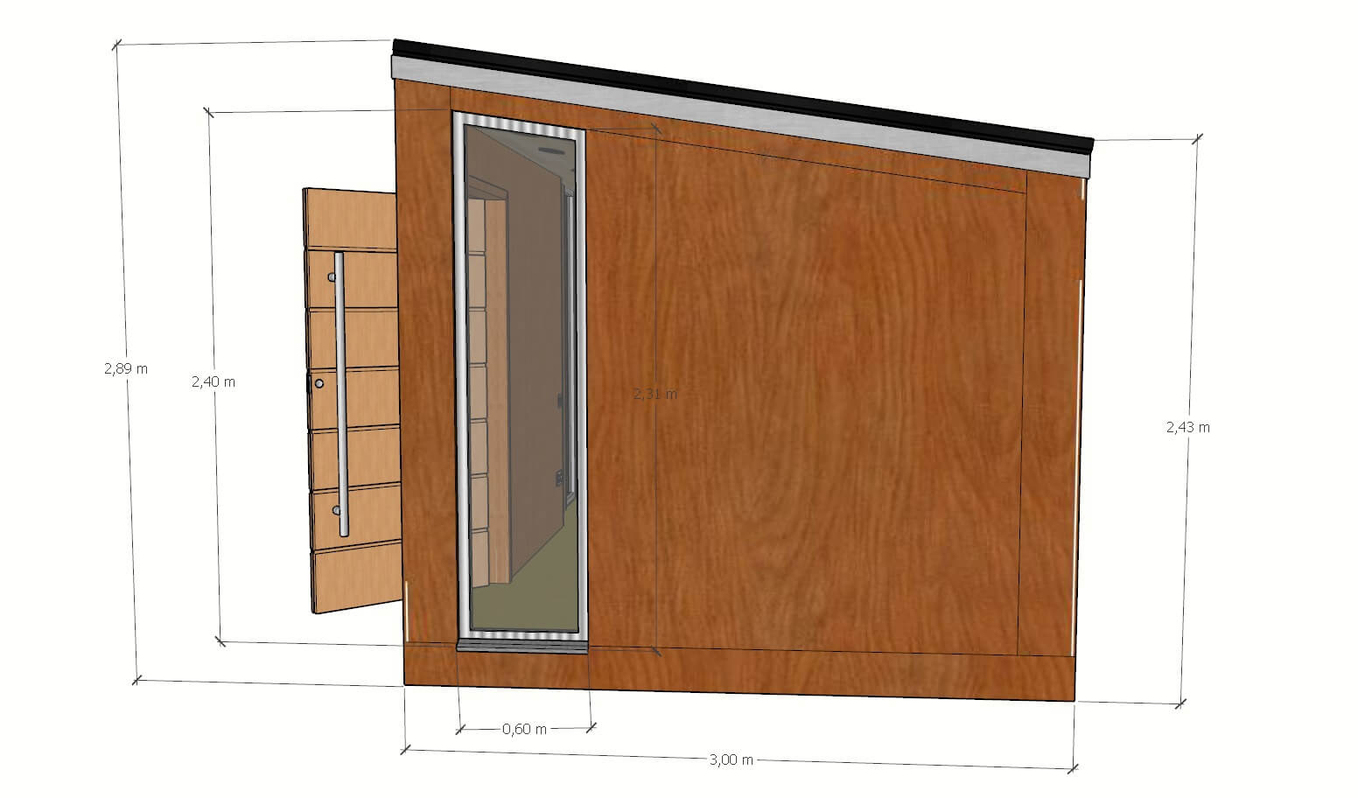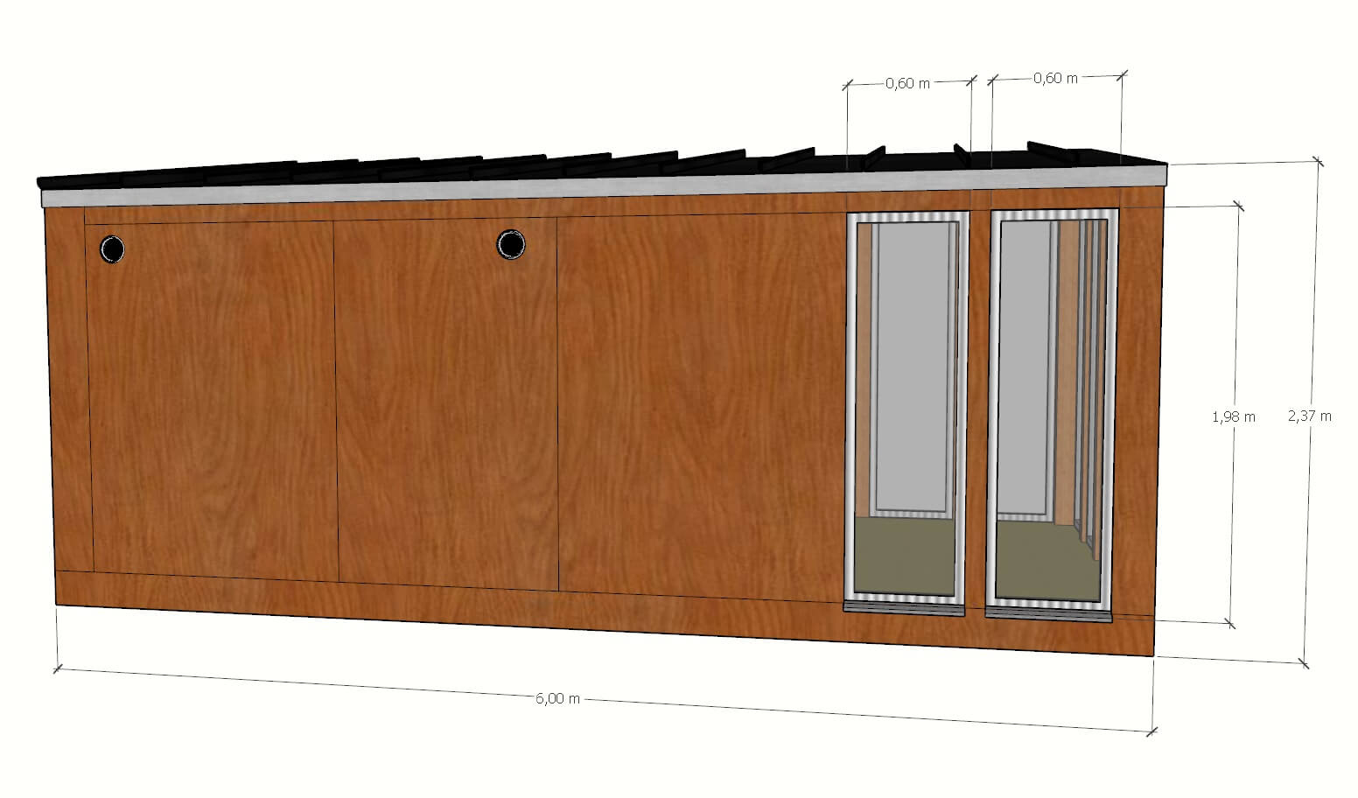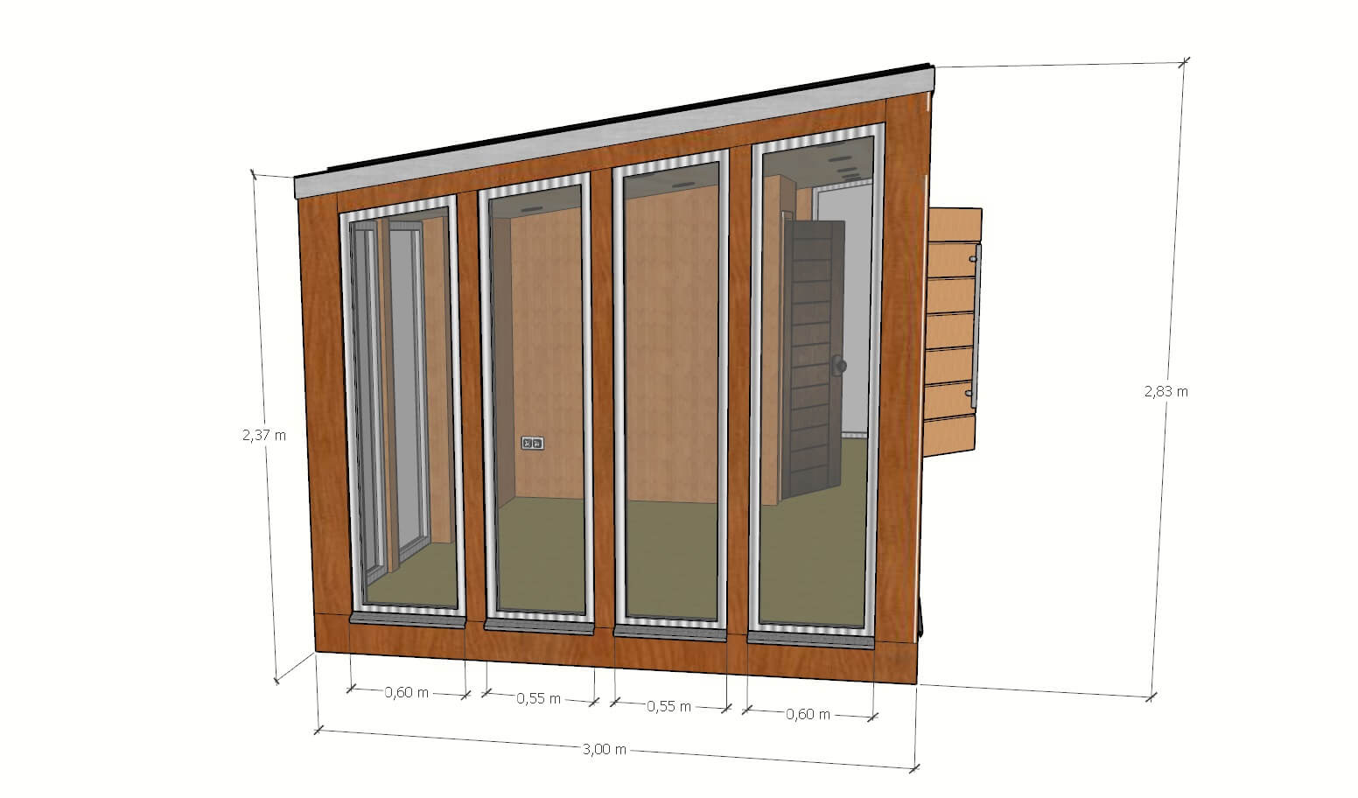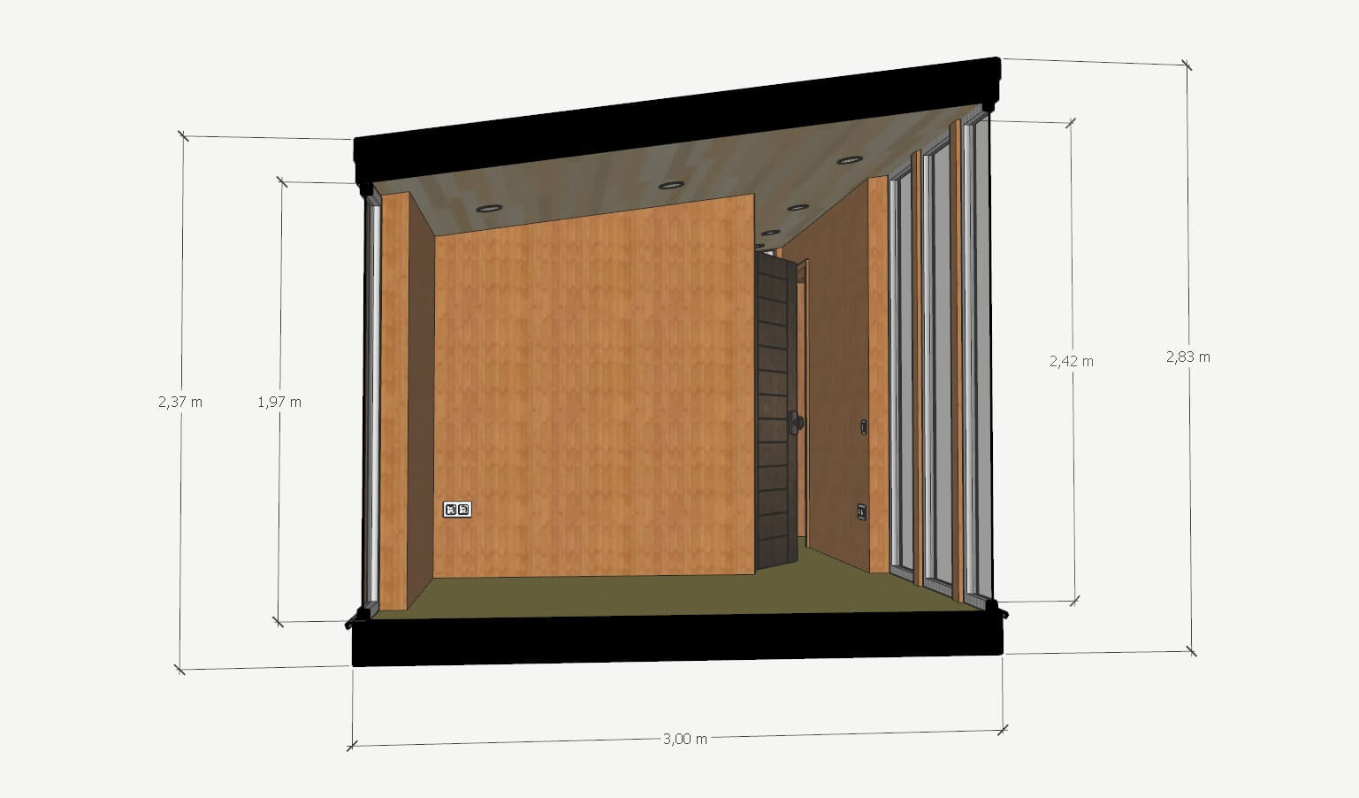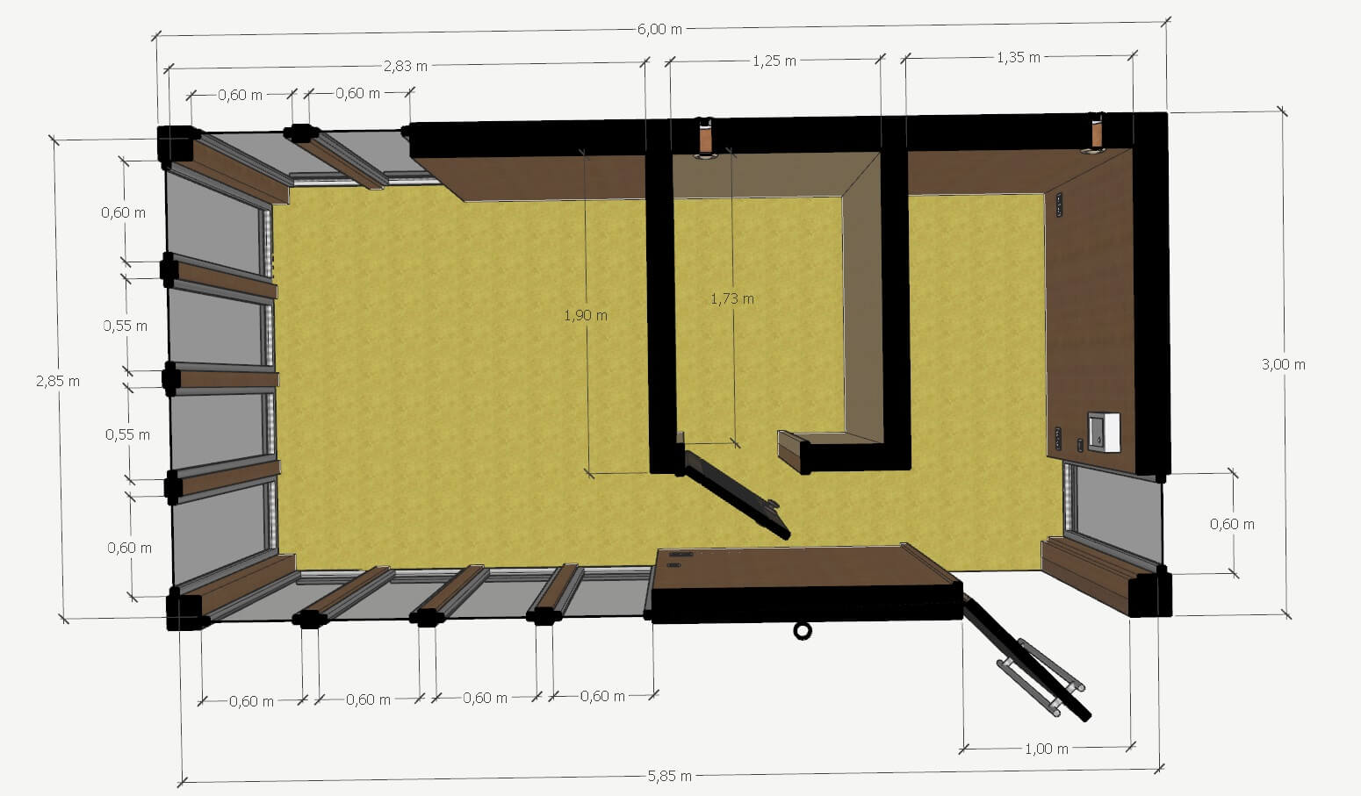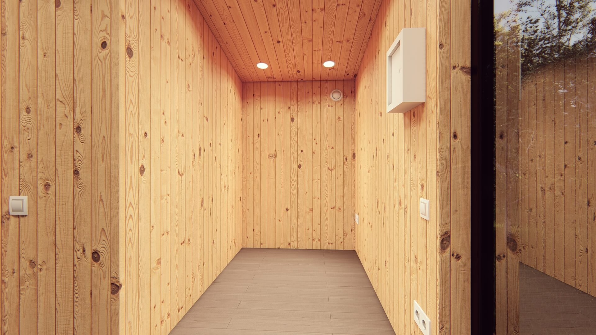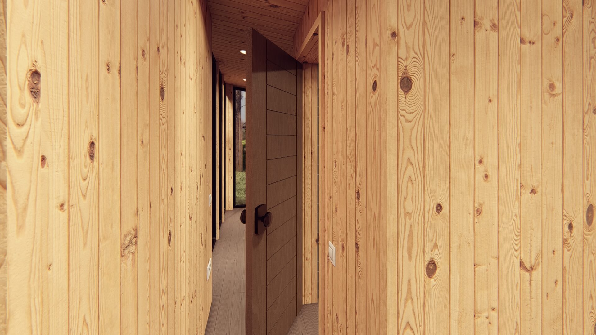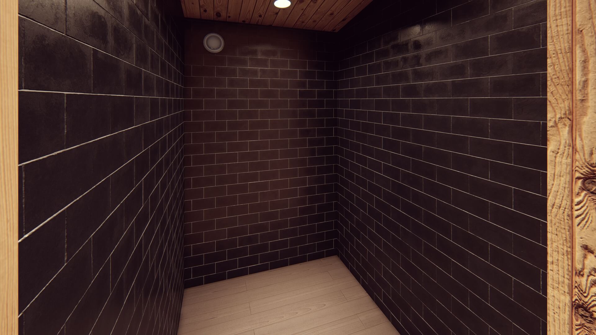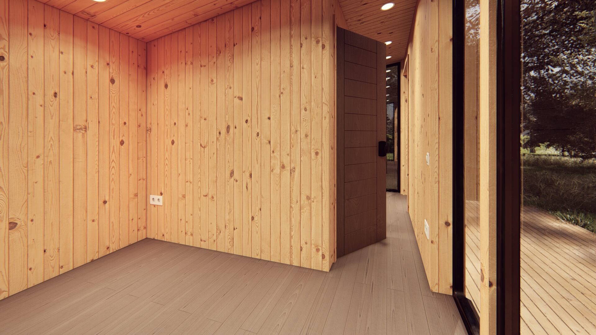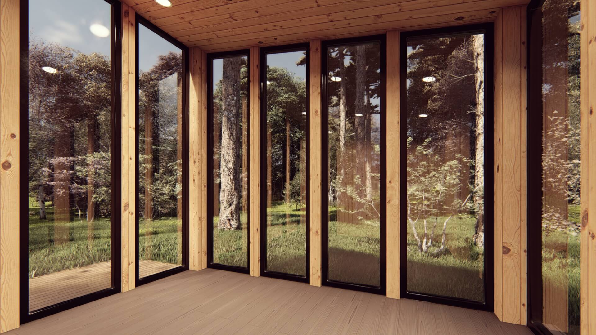Homepage » Catalogue » Wooden cabins » Wooden residential frame house with many windows, a bathroom, and a kitchen 300600 / 18 m2
Wooden residential frame house with many windows, a bathroom, and a kitchen 300600 / 18 m2
From21 616 €
Exterior:
Sheet metal roof
Black-framed, four plastic windows of size 0.6 x 2.43 m.
Black-framed, three small width plastic windows on the sides
Black-framed, two narrow plastic windows on the sides
Black-framed, two plastic windows of size 0.6 x 1.98 m.
Vertical and horizontal screw-fastened boards for external walls
Black-colored boards oil-treated twice in black
The entire structure is covered with a membrane resistant to wind and moisture
Wall-mounted lamp
Interior:
Spruce plank walls
Laminate flooring
Tiled walls in the shower room
Five double electrical outlets
Electrical panel with wiring to the rear part of the house where electricity is usually connected
15 built-in lamps in the ceiling
Space for ventilation in the kitchen and the shower room
Pipes brought in for water supply to the shower room and bathroom
External dimensions:
Length: 600 cm
Width: 300 cm
Height: 290 cm (highest point), 245 cm (lowest point)
Total area: 18 m²
Internal dimensions:
Height: 240 cm (highest point), 200 cm (lowest point)
Length: 585 cm
Width: 260 cm
Kitchen width: 135 cm.
Shower room width: 125 cm.
Bedroom width: 283 cm.
