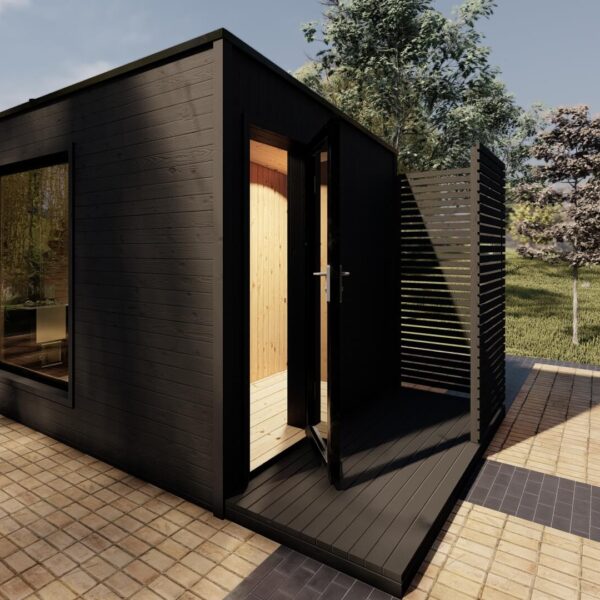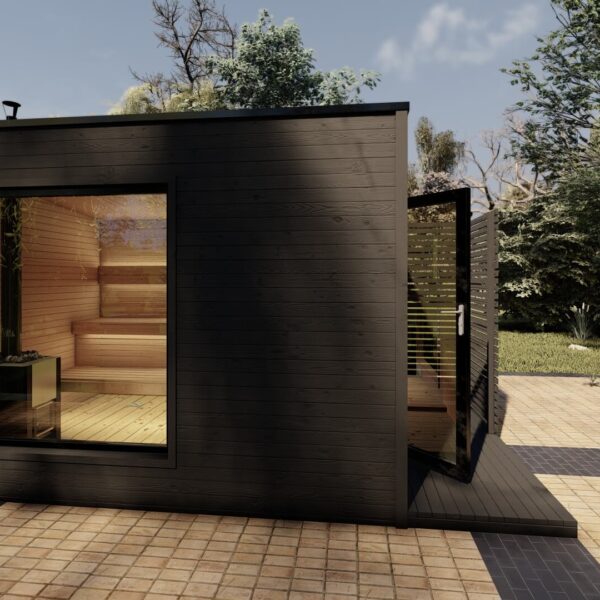Homepage » Catalogue » Saunas » Wooden frame sauna with a pitched roof, porch, and sauna area with corner windows 500240 / 12m2
Wooden frame sauna with a pitched roof, porch, and sauna area with corner windows 500240 / 12m2
From12 768 €
Exterior:
Metal roof
Front porch with a single 130 x 220 cm. tempered glass window in a black aluminum frame
Sauna area with three single 95 x 220 cm. tempered glass windows in black aluminum frames
Vertical cladding boards for exterior walls
Entire structure covered with a weather and moisture-resistant membrane
Porch area:
Walls, ceilings, and floors made of spruce planks
Two built-in lights in the ceiling
Two benches
One double electrical outlet
Electrical panel (wiring extended to the exterior for easy connection to power)
Walls and ceilings additionally insulated with a moisture-resistant membrane
Sauna area:
Walls and ceilings made of alder planks
Two-level bed made of alder, accommodating up to 5 people comfortably
LED lighting behind the bed backrest
Alder sauna bench
Electric or wood-burning stove (depending on your preference)
Walls and ceilings additionally insulated with a heat-resistant membrane
Ventilation above the bed
Water trap beneath the beds
Sauna dimensions:
External dimensions:
Length: 500 cm
Width: 240 cm
Height: 270 cm (highest point)
Height: 235 cm (lowest point)
Total area: 12 m2
Internal dimensions:
Height: 230 cm (highest point)
Height: 200 cm (lowest point)
Sauna area length: 260 cm
Sauna area width: 205 cm
Rest area length: 190 cm
Rest area width: 205 cm

























