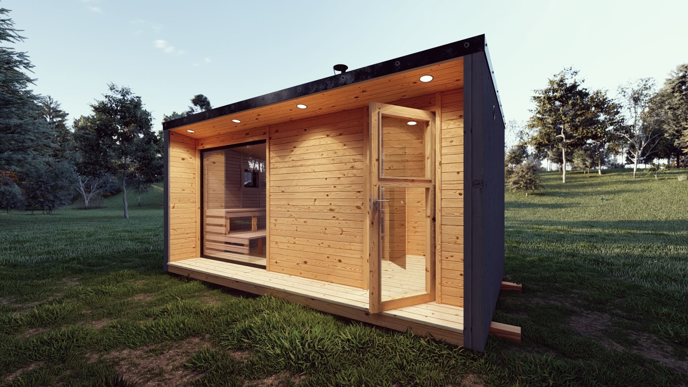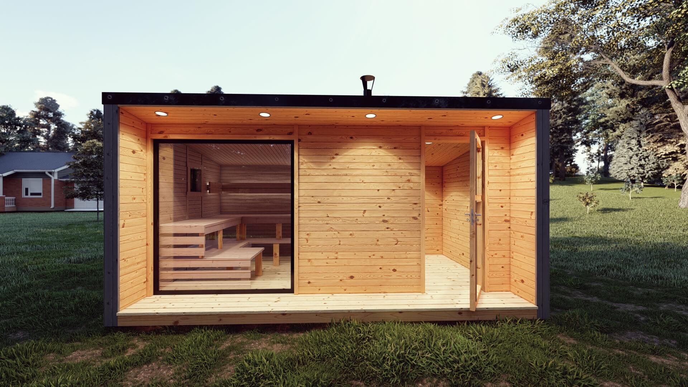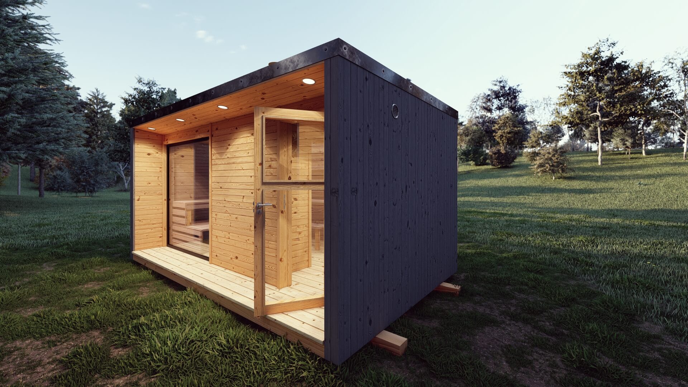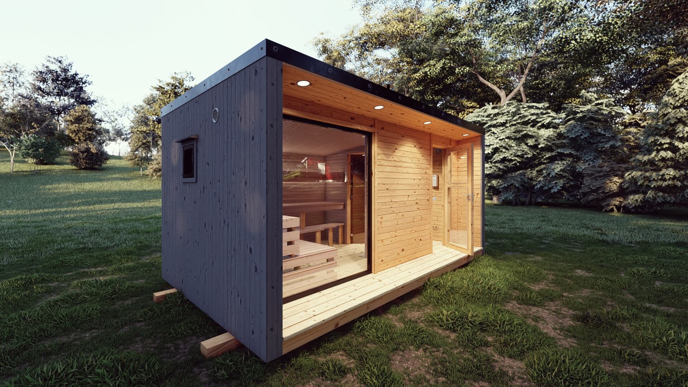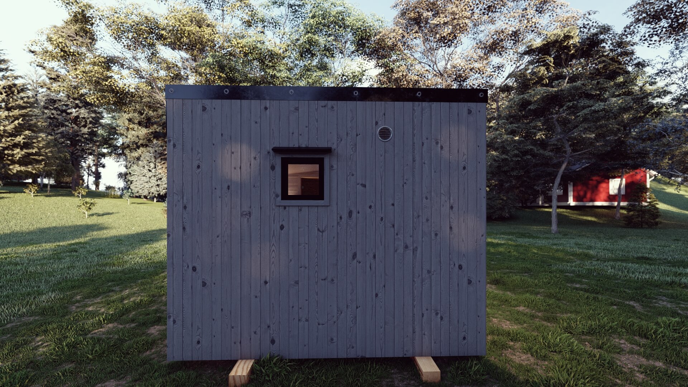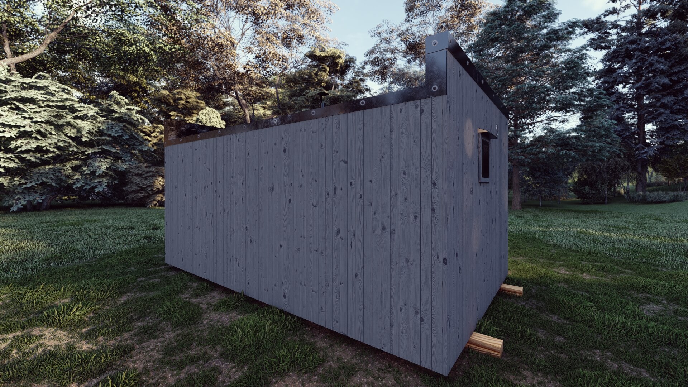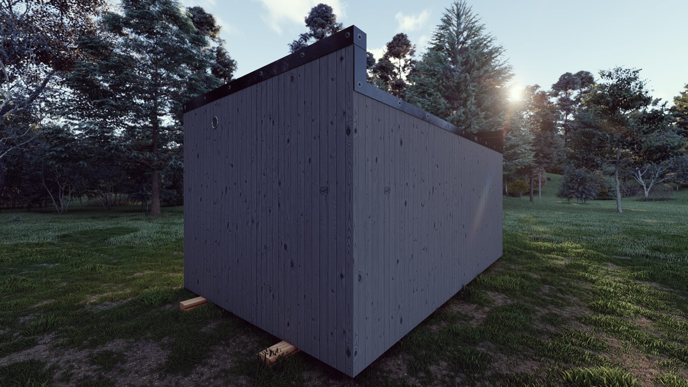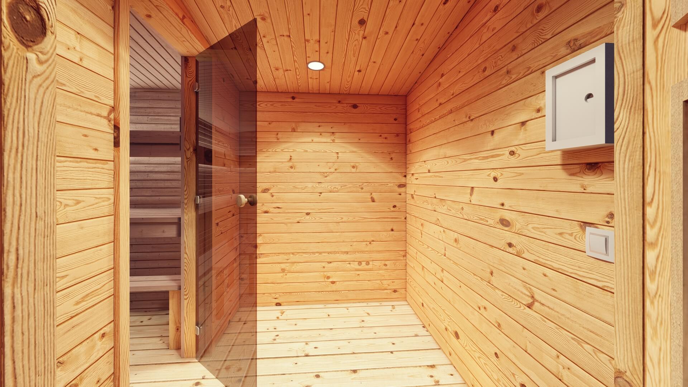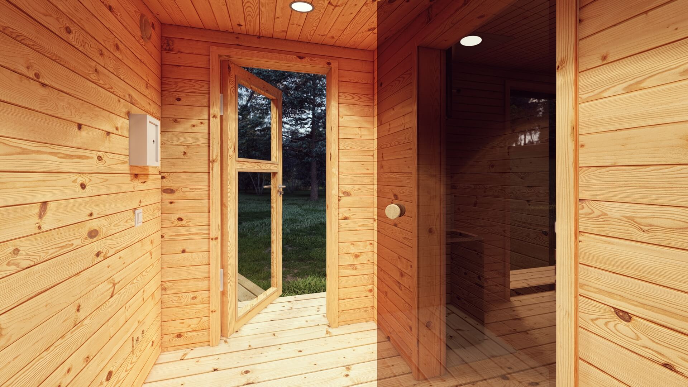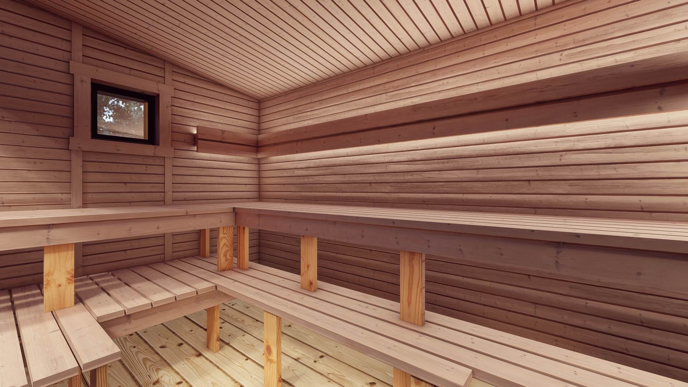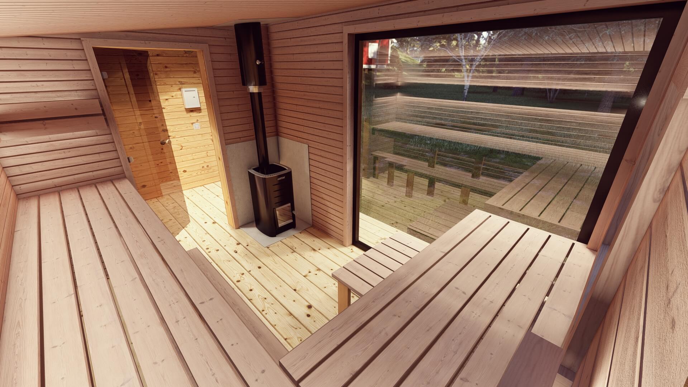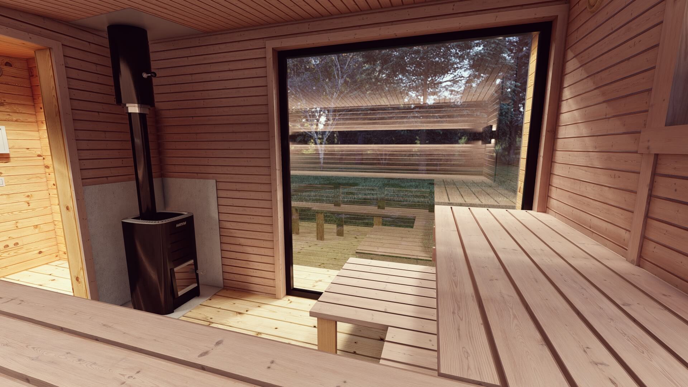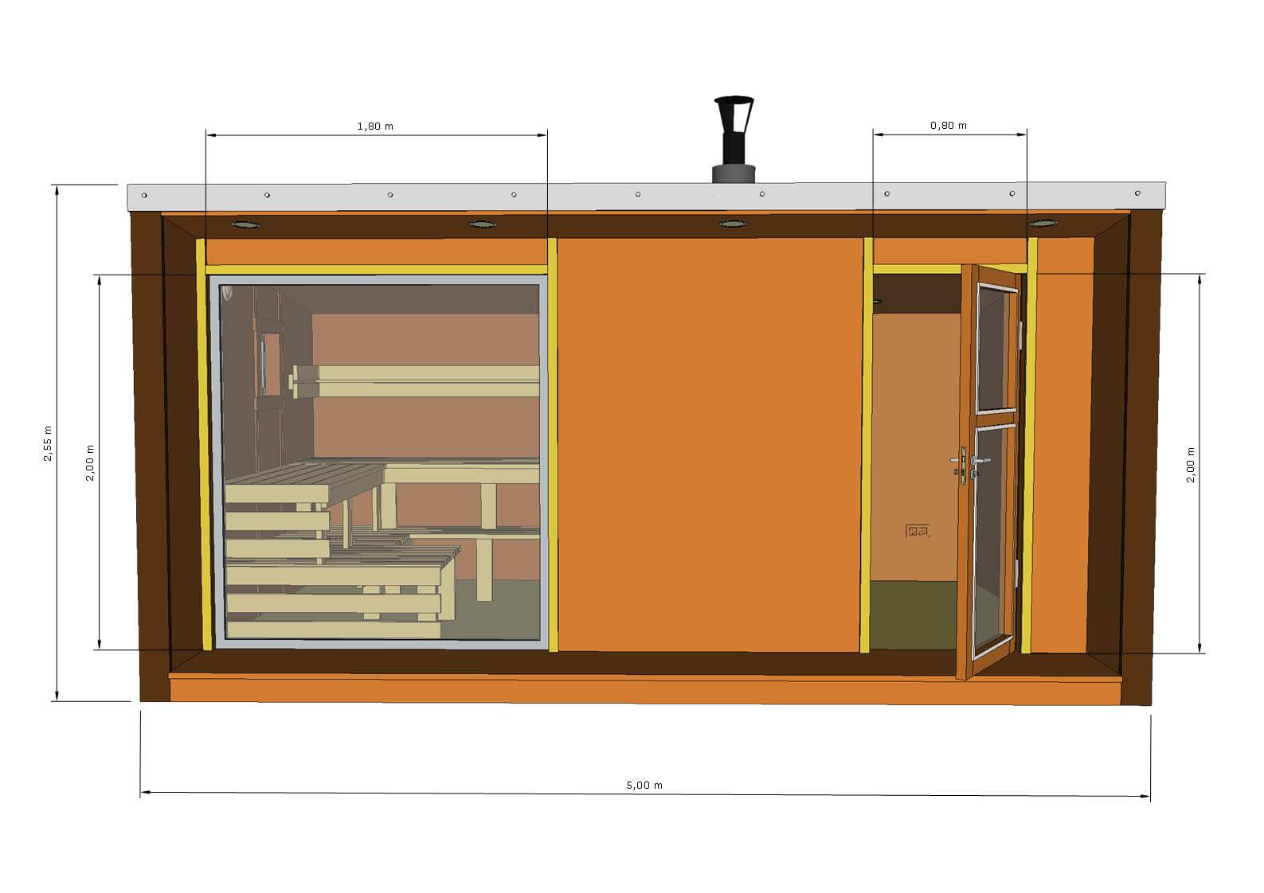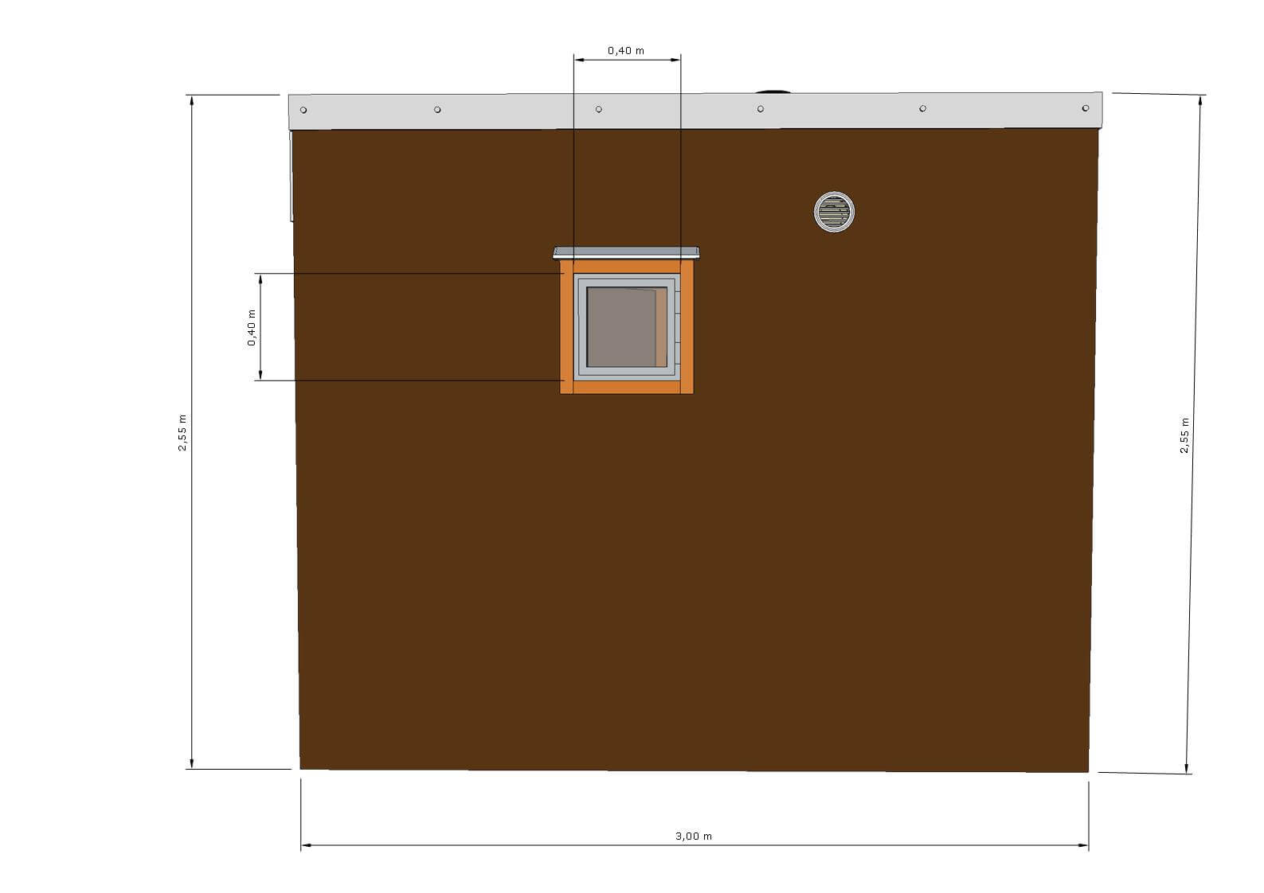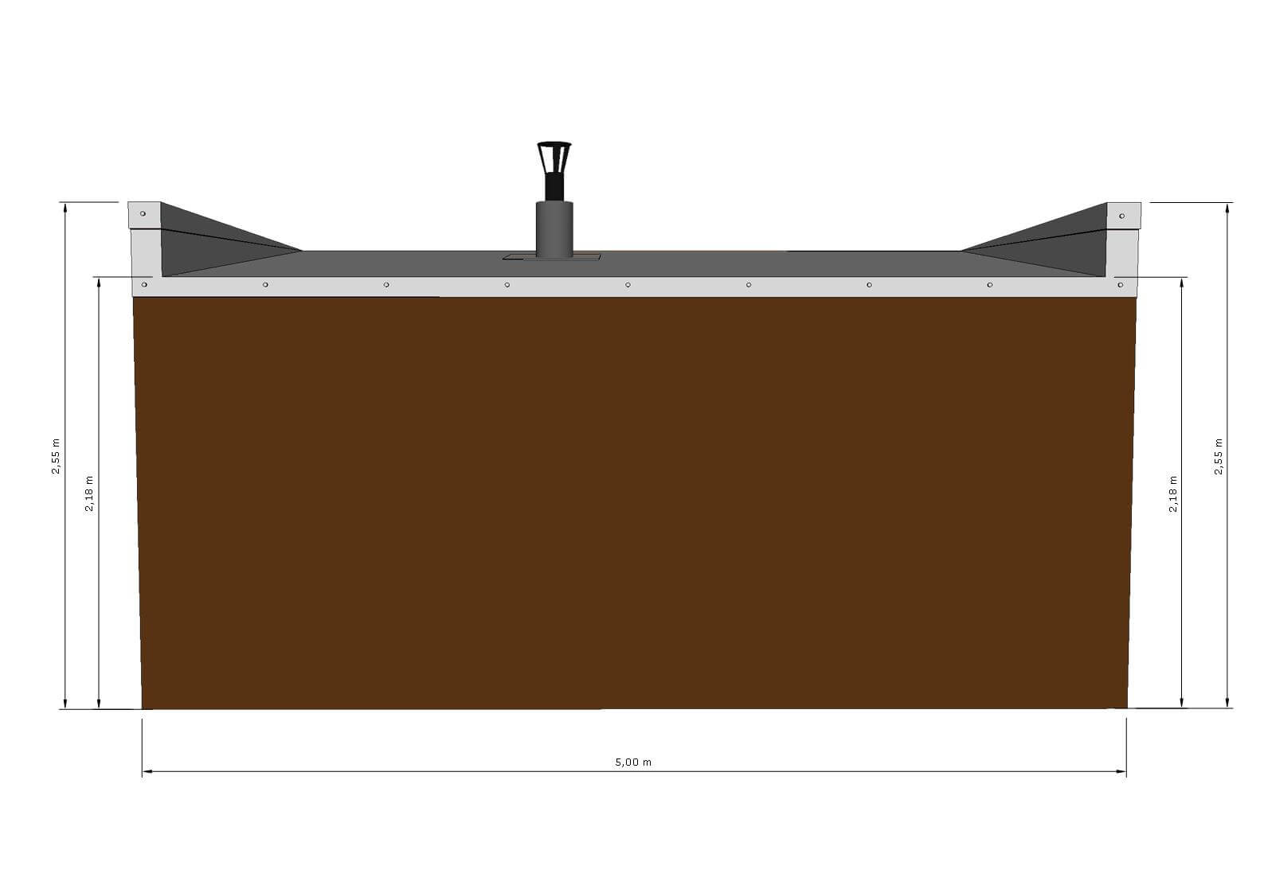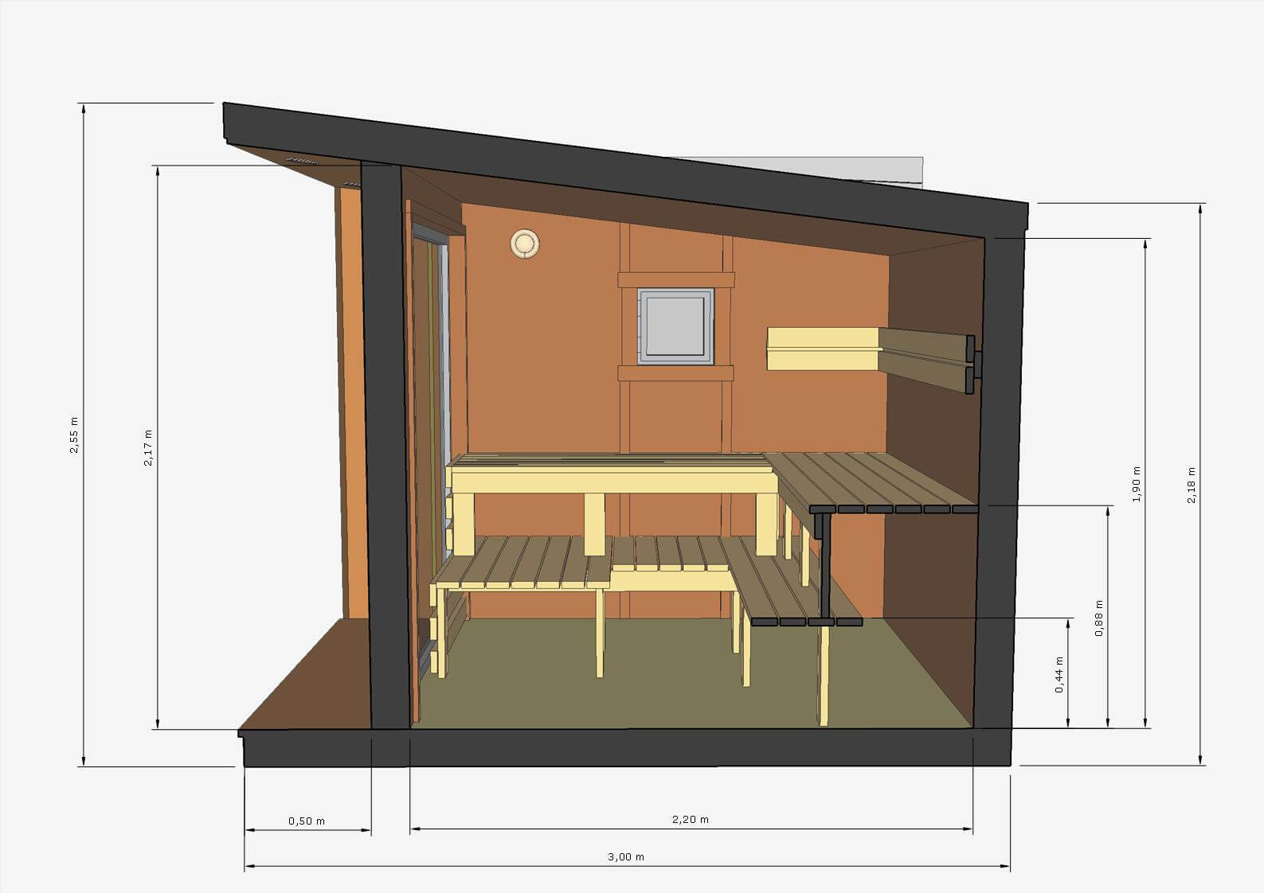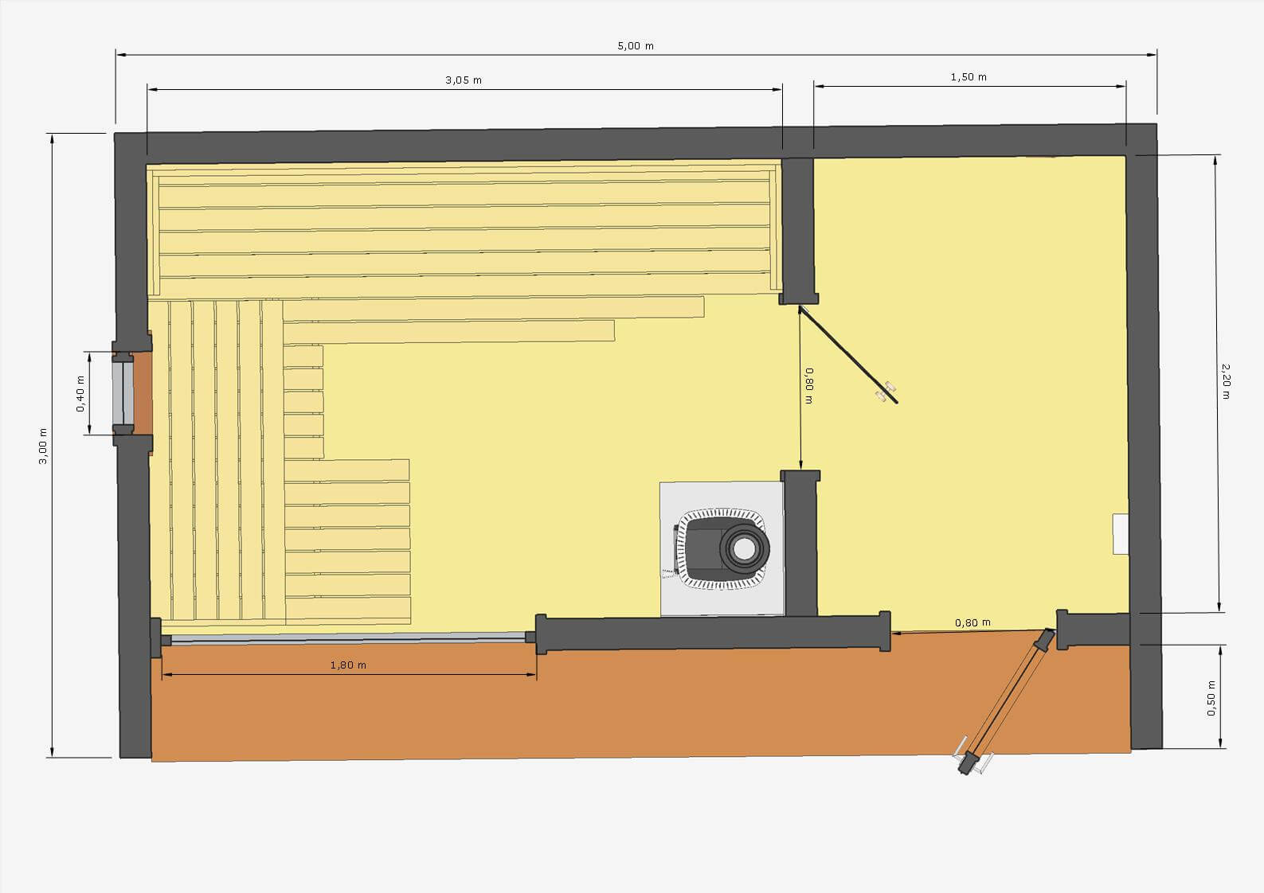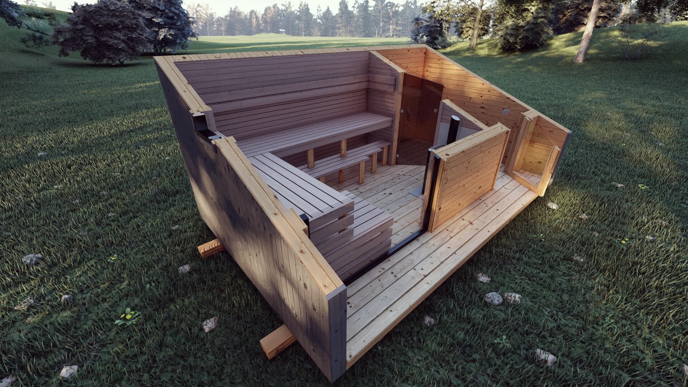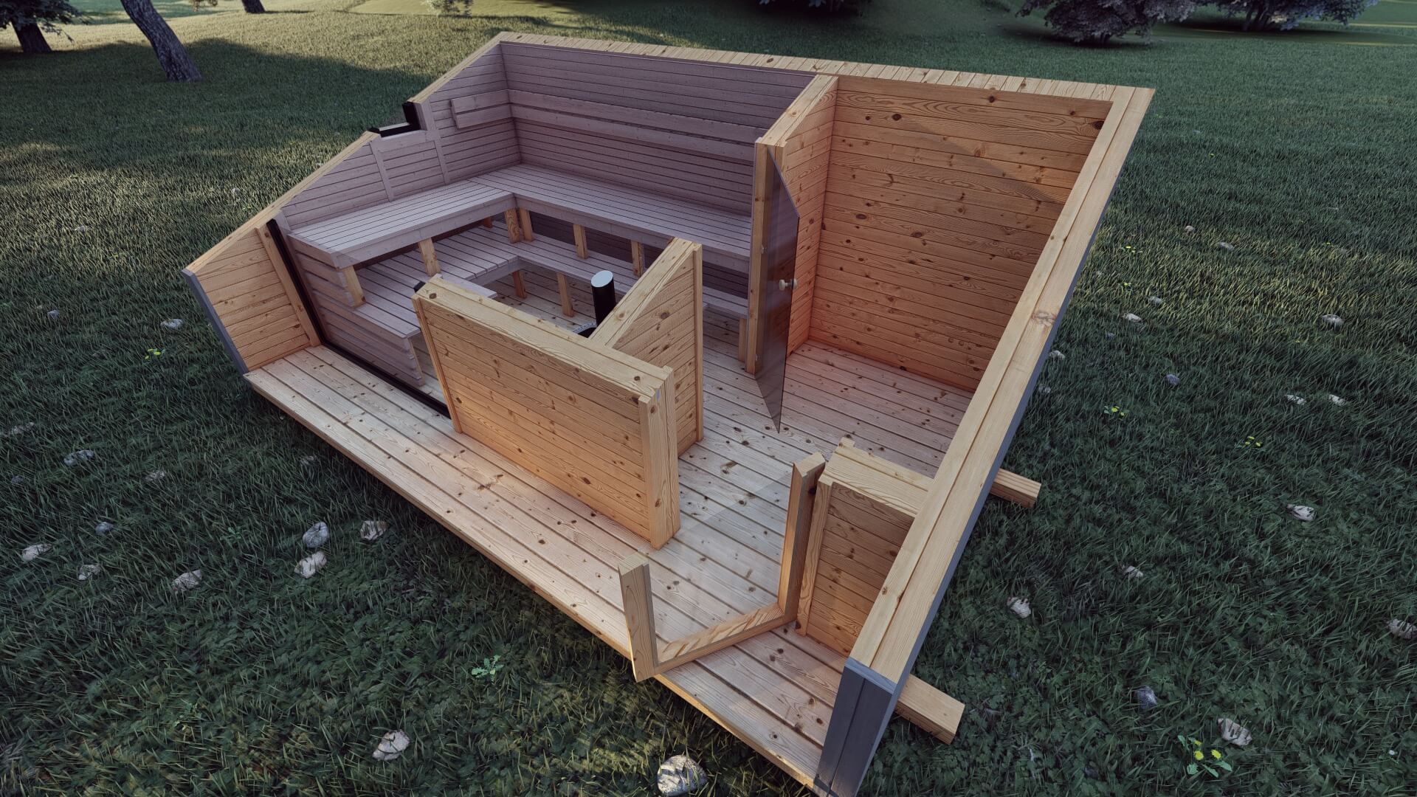Homepage » Catalogue » Saunas » Wooden frame sauna with a hidden pitched roof, a small terrace, and a big window in the sauna area 500300 / 15m2
Wooden frame sauna with a hidden pitched roof, a small terrace, and a big window in the sauna area 500300 / 15m2
From15 590 €
Exterior:
Metal sheet roof
Gray-framed, tempered glass window sized 180 x 200 cm into the sauna area
Gray-framed, tempered glass window sized 40 x 40 cm into the sauna area
Vertical and horizontal screw-mounted boards used for exterior wall construction
Boards in gray color, oiled twice in gray color
Entire product “wrapped” with a wind and moisture impermeable membrane
Four lights installed in the terrace ceiling
Rest area:
Coniferous boards used for walls, ceilings, and floors
Two lights installed in the ceiling
Two double sockets
Electrical switchboard (cables led outside, where you can easily connect electricity)
Additional membrane insulation for walls and ceilings
Sauna area:
Black alder boards used for walls and ceilings
Double-decker bed made of black alder, comfortable for up to 5 people
Electric or wood-burning stove (according to your preference)
Walls and ceilings additionally insulated with a heat-resistant membrane
Ventilation above the bed
Drainage for water under the beds
Sauna dimensions:
External dimensions:
length 500 cm
width 300 cm
height 255 cm
total area: 15 m2
Internal dimensions:
height 225 cm (at the highest point)
height 190 cm (at the lowest point)
sauna area length 305 cm
sauna area width 220 cm
rest area length 150 cm
rest area width 220 cm
terrace length 470 cm
terrace width 50 cm
