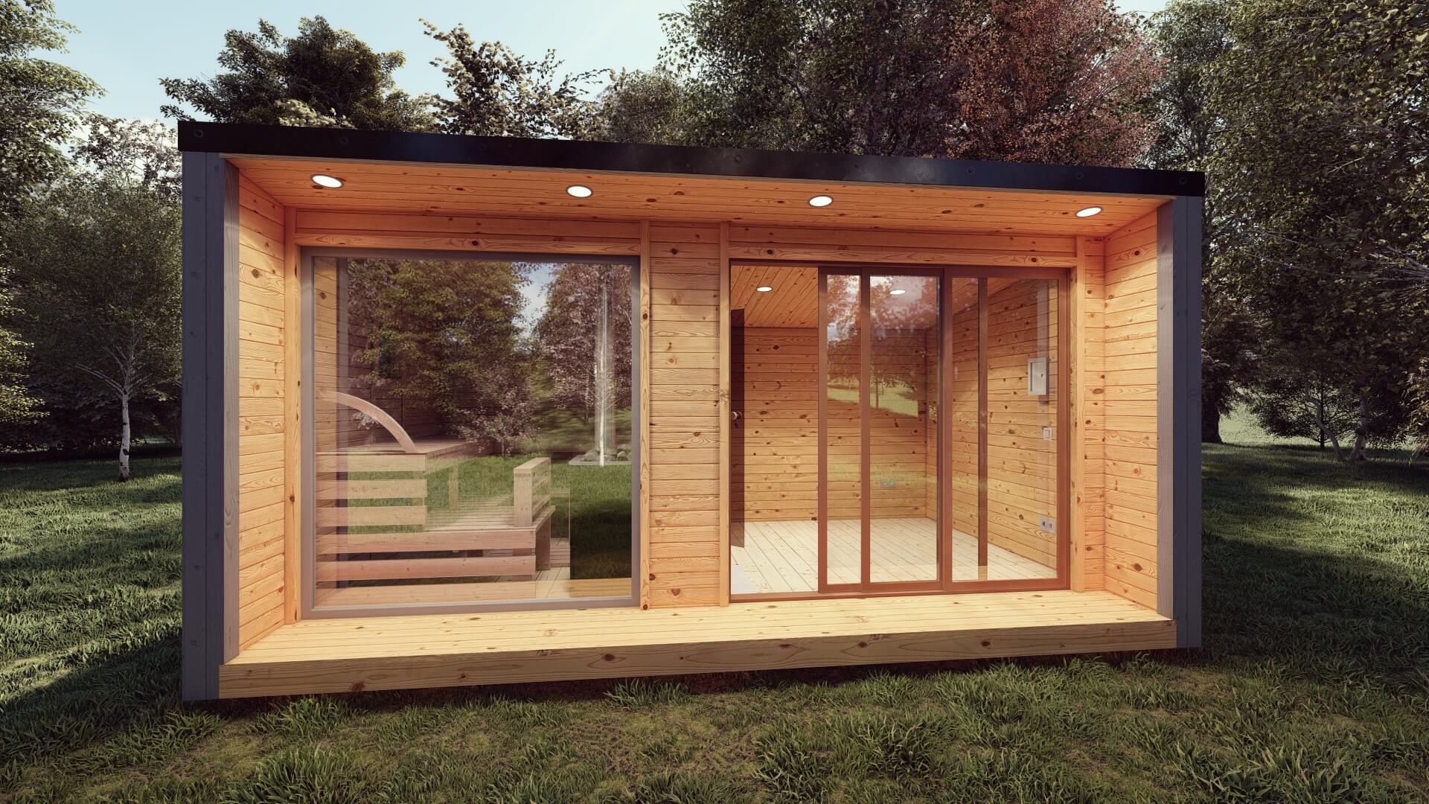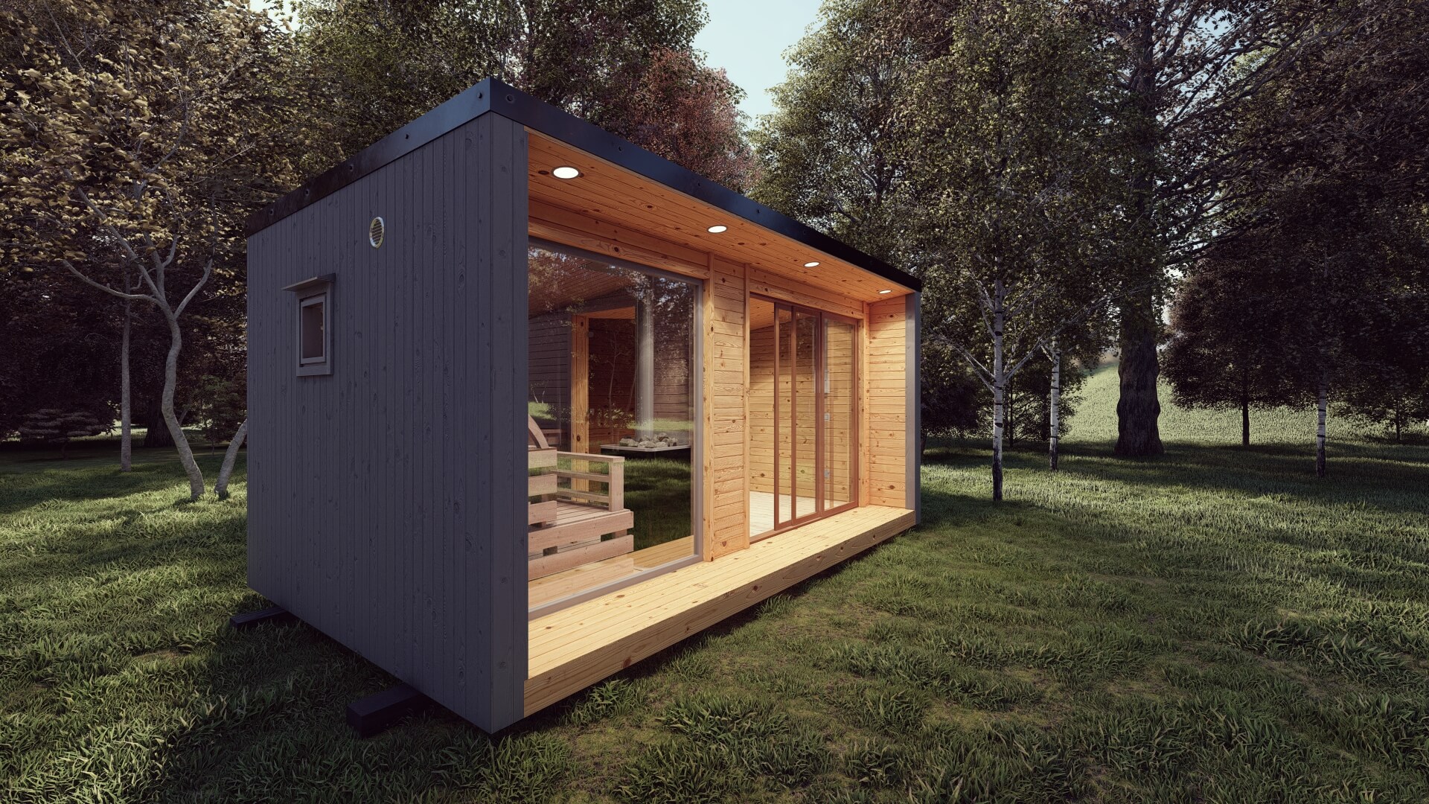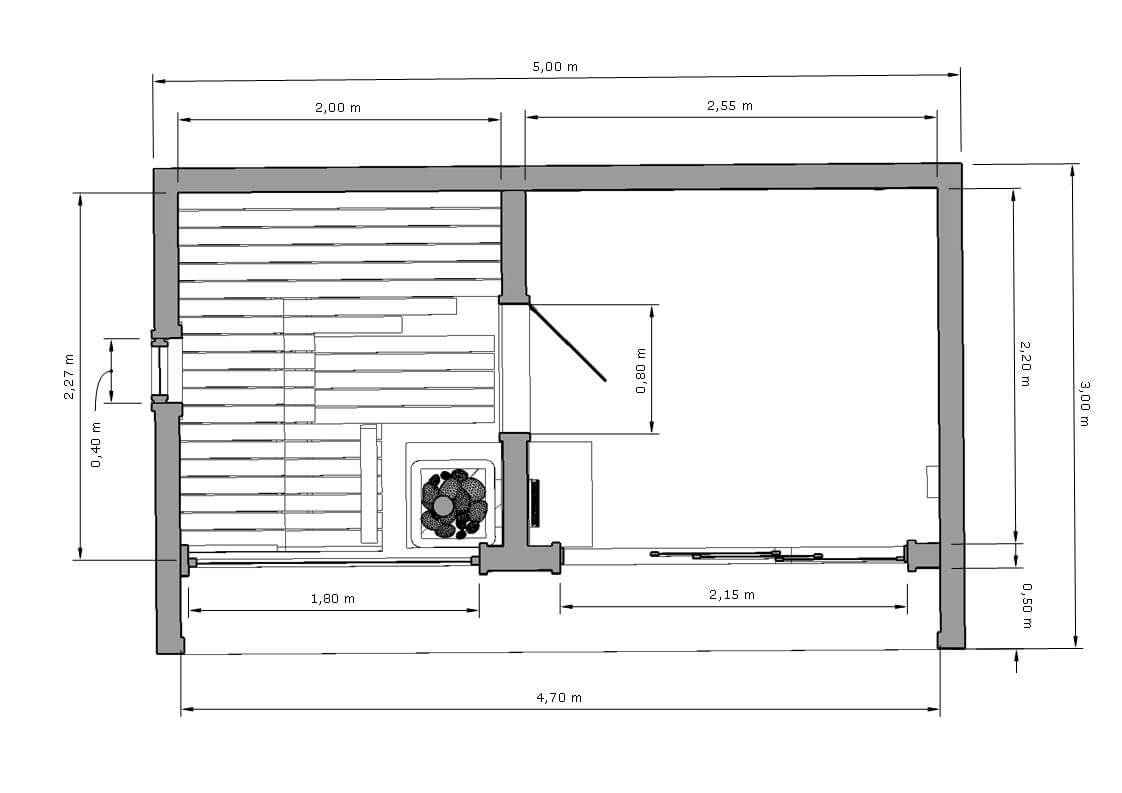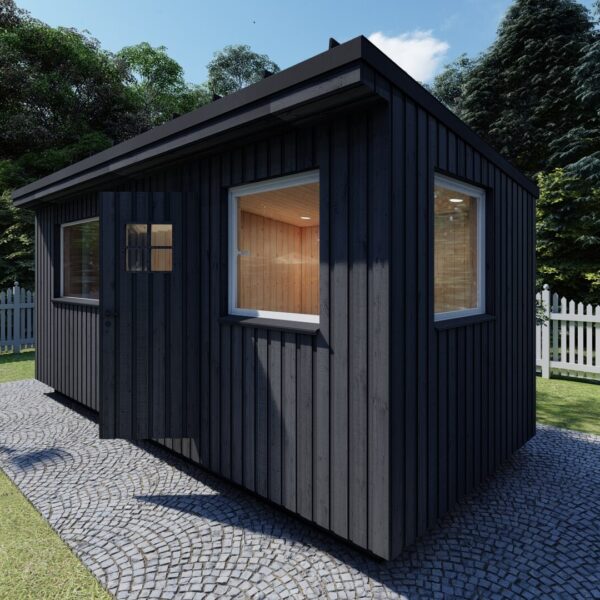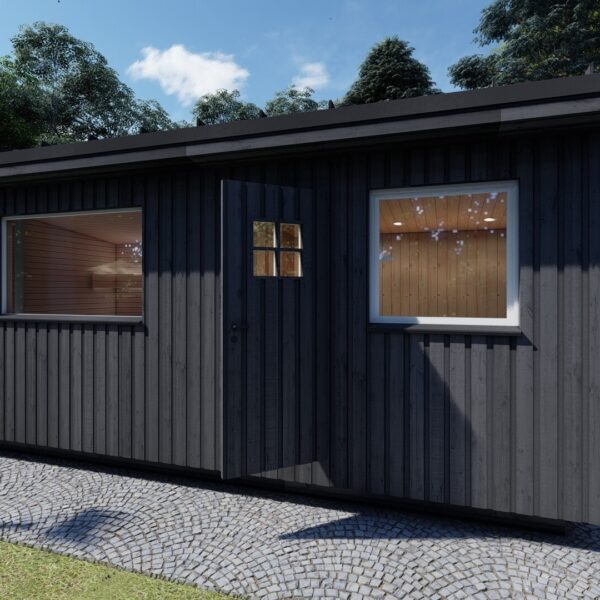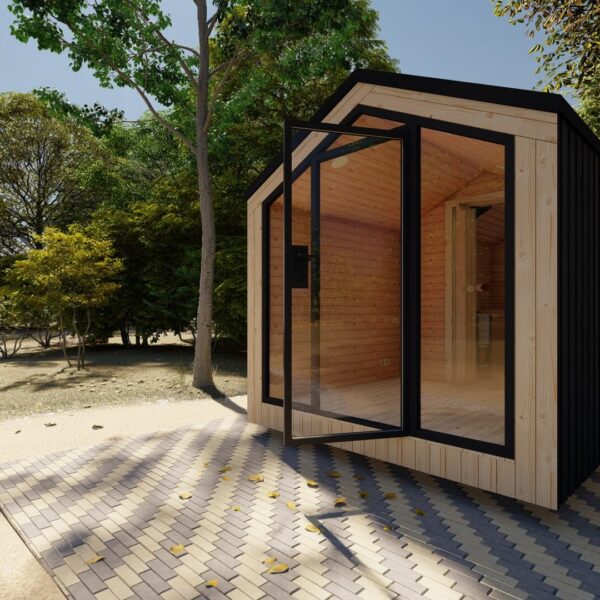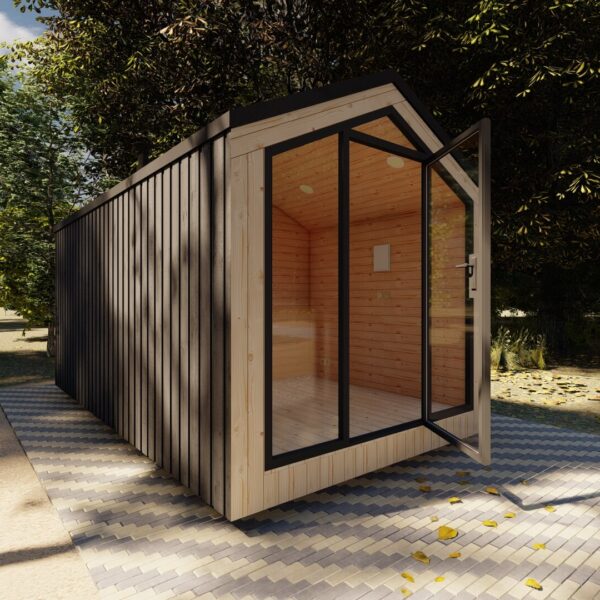Homepage » Catalogue » Saunas » Wooden frame sauna with black details, terrace, sliding three-part doors, and a concealed sloping roof 500300 / 15 m2.
Wooden frame sauna with black details, terrace, sliding three-part doors, and a concealed sloping roof 500300 / 15 m2.
From15 120 €
Exterior:
Metal roof
Gray-framed, toughened glass double window sized 180 x 200 cm into the sauna area
Sliding three-part doors sized 215 x 200 cm
Exterior walls made of vertically and horizontally screwed boards
Gray-colored boards oiled twice in gray color
The entire structure is “wrapped” with a wind and moisture-resistant membrane
Porch Area:
Spruce boards for walls, ceiling, and floor
Two lamps installed in the ceiling
Two double sockets
Electrical panel (wiring led outside, where you can easily connect electricity)
Walls and ceiling insulated with additional membrane
Sauna Area:
Black alder panels for walls and ceiling
A two-tier bed made of black alder, comfortably accommodating up to 5 people
Electric or wood-burning stove (according to your choice)
Walls and ceilings additionally insulated with a heat-resistant membrane
Ventilation above the beds
Water trap under the beds
Terrace Area:
Four lamps installed in the ceiling
Sauna Dimensions:
External dimensions:
length 500 cm
width 300 cm
height 255 cm
total area: 15 m2
Internal dimensions:
height 225 cm (at the highest point)
height 190 cm (at the lowest point)
sauna area length 200 cm
sauna area width 225 cm
rest area length 255 cm
rest area width 220 cm
terrace length 470 cm
terrace width 50 cm

